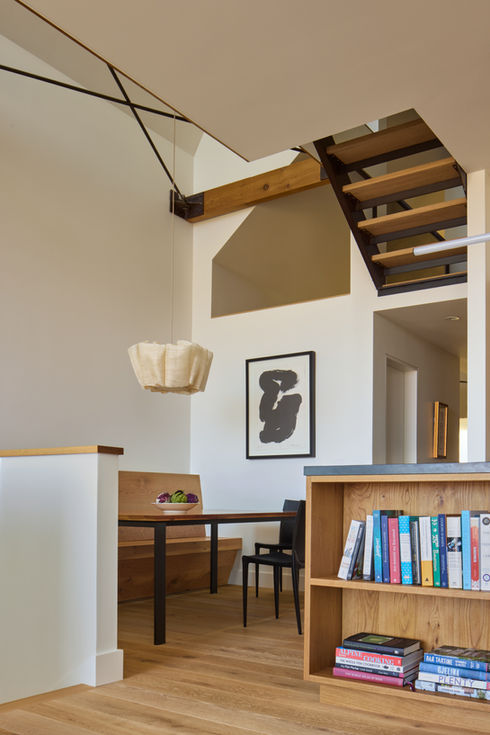Birch Street – Mill Valley
Birch Street was an extensive remodel of an existing dwelling with a major mold problem. Work included reconfiguring the additional layout to maximize space while adding a covered deck at the front of the house. PBG collaborated on this project with JL Design and Richardson Pribuss Architects.
Featured in Sunset Magazine. Read the full article here.
Wisconsin – Potrero Hill
Wisconsin street was a full gut and addition that doubled the size of the existing property to create a stunning open plan living space that looks over the Bay. The property is flooded with natural light thanks to the thoughtfully designed windows at the rear of the property and the skylights that line the double height living space. Collaboration with Levy A&A Architecture.
Graystone – Twin Peaks
Our Twin peaks project captures stunning views of the city with a 14’ sliding door that pockets to create the most of indoor / outdoor living. The home was purchased by our wonderful clients in as is condition from the 60s. once complete the main level was open plan. Collaboration with Levy A&A Architecture.
Laurel Grove – Ross
This home remodel included a full transformation of five bathrooms — including the primary suite — each updated with high-end finishes and detailed tile work. The kitchen and dining areas were also reimagined to create a welcoming space for gathering and everyday living. Collaboration with Honeycomb.









































